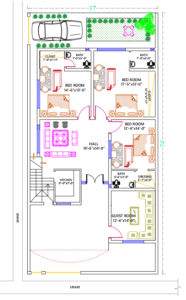Designing a beautiful 4-bedroom modern farmhouse on a 37×74 feet plot (roughly 2,738 sq. ft.) requires thoughtful planning to ensure the space is efficiently utilized while maintaining aesthetic appeal and functionality. Here’s a custom layout tailored to your plot size:
Overall Design Approach
- Orientation: Optimize natural light and ventilation by placing living spaces toward the front and bedrooms toward the quieter rear or upper level.
- Farmhouse Aesthetic: A blend of rustic charm (wood, natural textures) and modern finishes (clean lines, large windows).
Exterior Design
- Front Elevation:
- Symmetrical façade with a central gabled roof.
- Covered front porch (10×14 ft) with seating, complemented by wooden columns and railings.
- Large black-framed windows for a modern look.
- Combination of white board-and-batten siding and brick/stone accents for texture.
- Garage:
- Two-car garage (20×20 ft) with a side entry.
- Optional storage area for bikes, tools, or gardening supplies.
Ground Floor Layout
- Foyer (6×8 ft):
A welcoming entryway with space for a bench or console table. - Living Room (16×20 ft):
A spacious area with a fireplace and large windows overlooking the backyard. Vaulted ceilings add volume and character. - Open-Concept Kitchen (12×14 ft):
- Central island with seating for 4.
- Ample counter space, modern cabinets, and a pantry (4×6 ft).
- Dining Area (12×10 ft):
Adjacent to the kitchen with sliding glass doors opening to the backyard or patio. - Primary Bedroom Suite (14×16 ft):
- Located on the ground floor for privacy.
- Attached bathroom (8×10 ft) with dual vanities, a freestanding tub, and a walk-in shower.
- Walk-in closet (6×8 ft).
- Mudroom/Laundry (6×10 ft):
- Entry from the garage with built-in lockers and laundry space.
- Powder Room (4×6 ft):
Conveniently located near the living area.
Upper Floor Layout
- Bedroom 2 & 3 (12×14 ft each):
- Spacious rooms with shared access to a Jack-and-Jill bathroom (8×10 ft).
- Both feature built-in closets.
- Bedroom 4 (12×14 ft):
- Private en-suite bathroom (8×8 ft) with a shower and vanity.
- Bonus Room/Flex Space (10×12 ft):
Can be used as a study, playroom, or gym.
Outdoor Living
- Backyard Patio (16×14 ft):
Perfect for barbecues or relaxing, with an optional pergola or firepit area. - Garden Space:
Room for landscaping, a vegetable patch, or a small pool.
Special Features
- Smart Storage: Built-in shelves, under-stair storage, and attic space.
- Natural Light: Skylights and large windows throughout the home.
- Energy Efficiency: Solar panels on the roof and insulated walls for sustainability.
